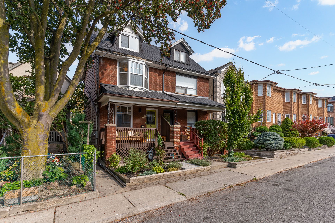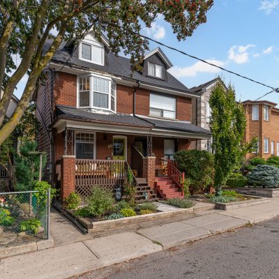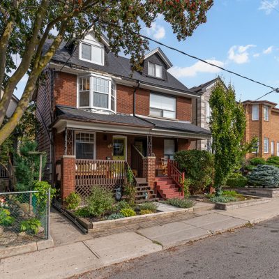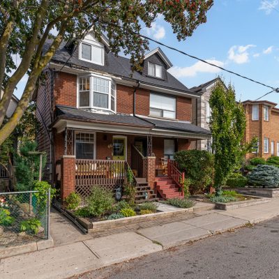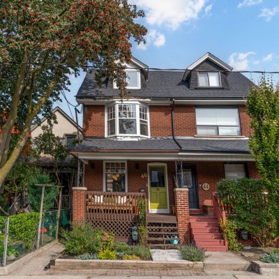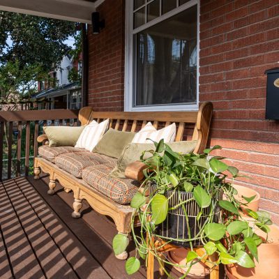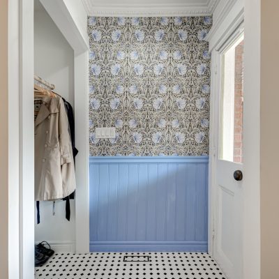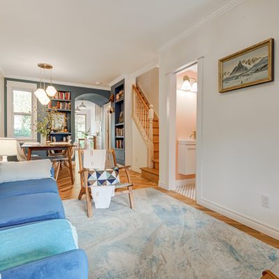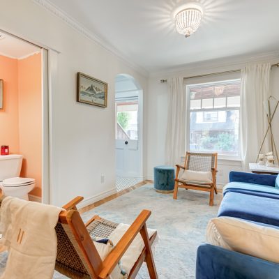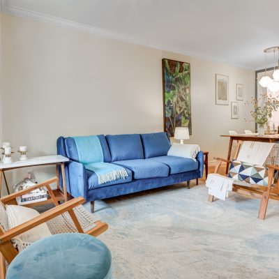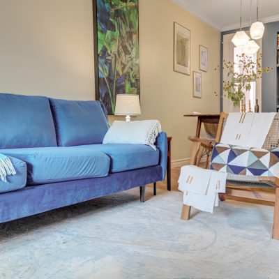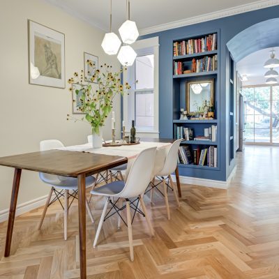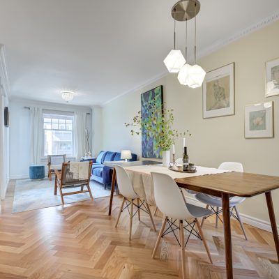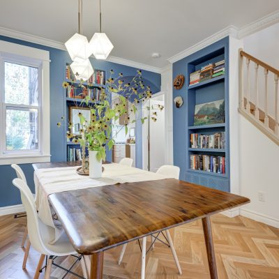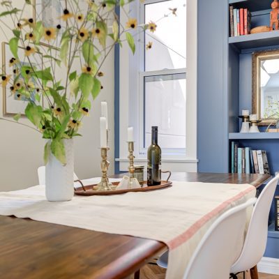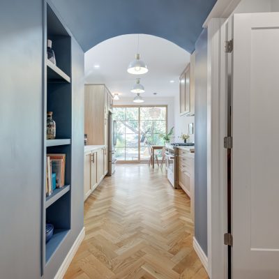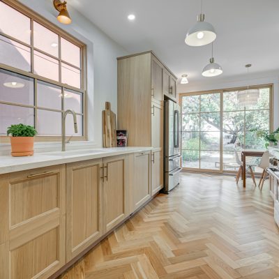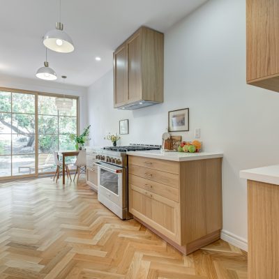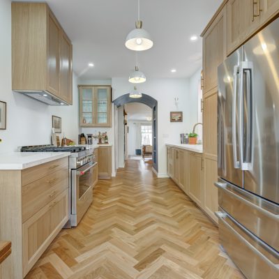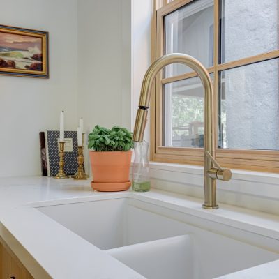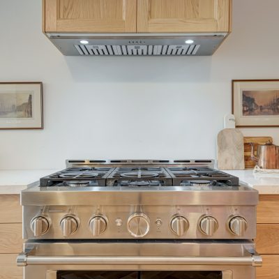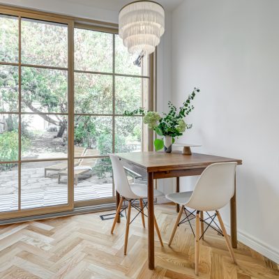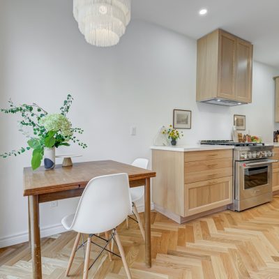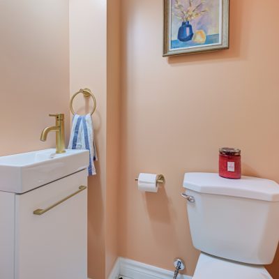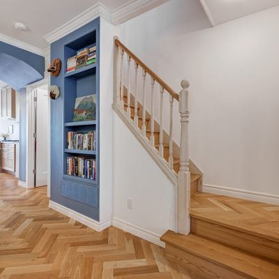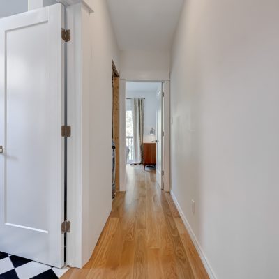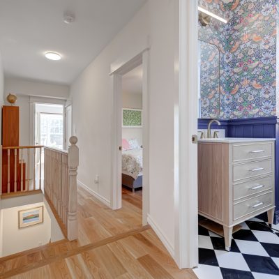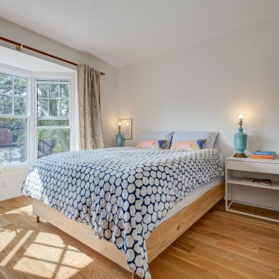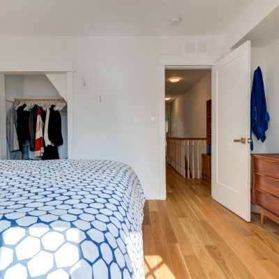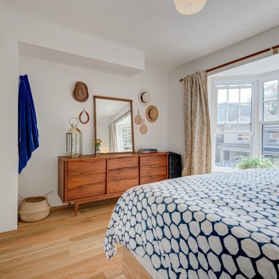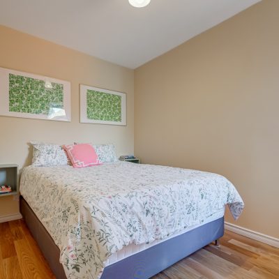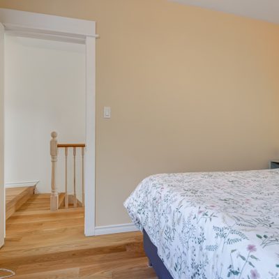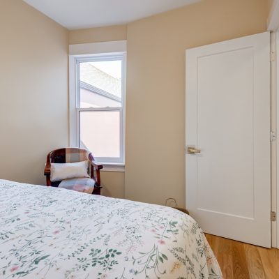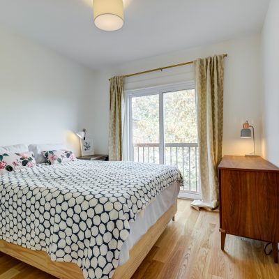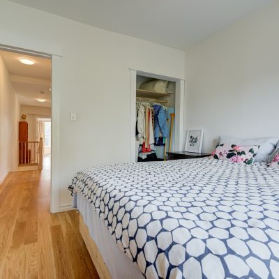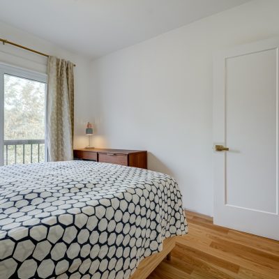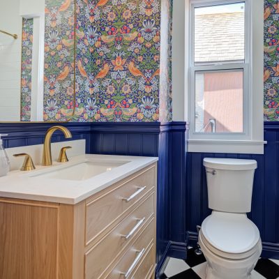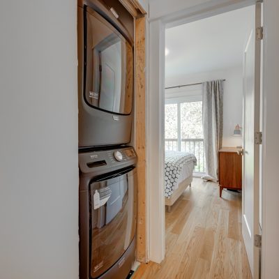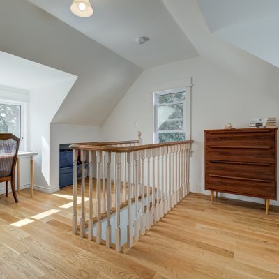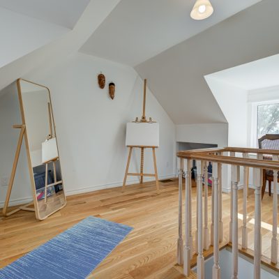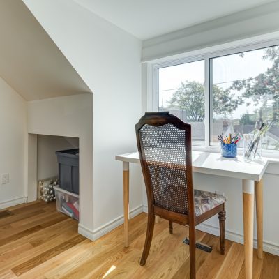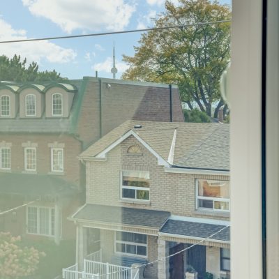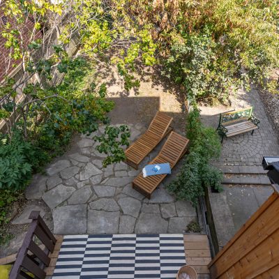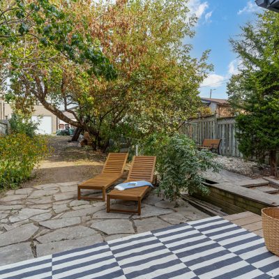 PROPERTY DESCRIPTION
PROPERTY DESCRIPTION
Step into the inviting ambiance of 46 Pendrith Street, a beautifully renovated 3-storey semi-detached home, peacefully situated on a serene, tree-lined, one-way street in the family-friendly Christie Pits neighbourhood. This primely located 4-bedroom, 2-bathroom gem serves as the perfect canvas for a growing family.
The home has undergone an extensive renovation. Notable features include:
- an inviting open concept living and dining area, adorned with gorgeous, clean and classic chevron hardwood floors that exude timeless elegance;
- abundant natural light flowing through all new windows;
- a brand new flat roof and shingles for added reassurance and durability;
- thoughtfully preserved original details and built-in shelves that harmonize with the modern upgrades;
- a beautiful and bright contemporary chef’s kitchen, complete with abundant storage, integrated cabinetry, top-of-the-line stainless steel appliances, 6-burner gas stove, Caesarstone countertops, and expansive floor-to-ceiling patio doors that seamlessly connect to the outdoors; and
- a fully fenced, lush backyard patio that offers a tranquil retreat for alfresco dining and stargazing.
- Upstairs, 3 well-appointed bedrooms feature stylish details, closets and a 4-piece bathroom.
- The loft-style bedroom on the third floor is graced with hardwood floors, new windows and picturesque skyline views.
- The clean, dry, tall, unfinished lower level, with a separate entrance and roughed-in kitchen and bath, presents a blank canvas for your custom touches (mortgage-helper rental suite potential!)
- Fully insulated throughout (spray foam and rockwool) ensures year-round comfort.
- Convenient two-car parking is accessible from the lane (2-storey laneway suite potential!)
Imagine your daily life surrounded by Toronto’s finest amenities: top-rated schools, the University of Toronto, St. Alban’s Boys & Girls Club, the Toronto Public Library, parks, playgrounds, swimming pools, Bill Bolton Arena, Fiesta Farms, Farm Boy, and TTC stations, all just steps away.
46 Pendrith Street presents the perfect opportunity for a discerning family seeking an ideally located, move-in-ready home that seamlessly marries charm and character.
Asking price: $1,398,000
Offers graciously considered: Monday, October 2, at 7 pm via email.
Additional details including floor plans, Inspection Report, and Laneway Suite Report are available upon request.

